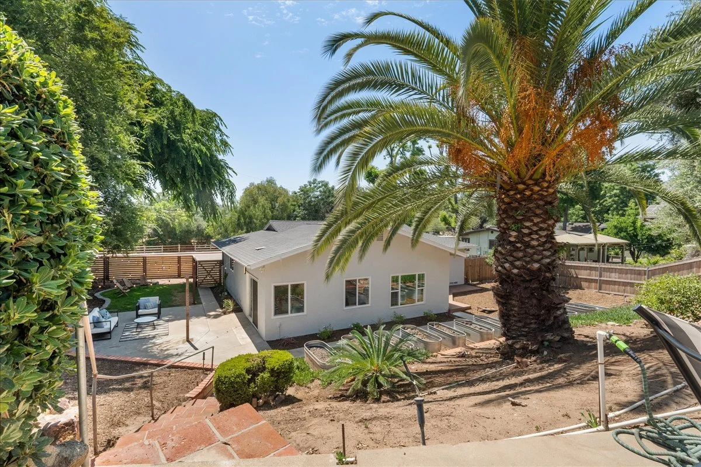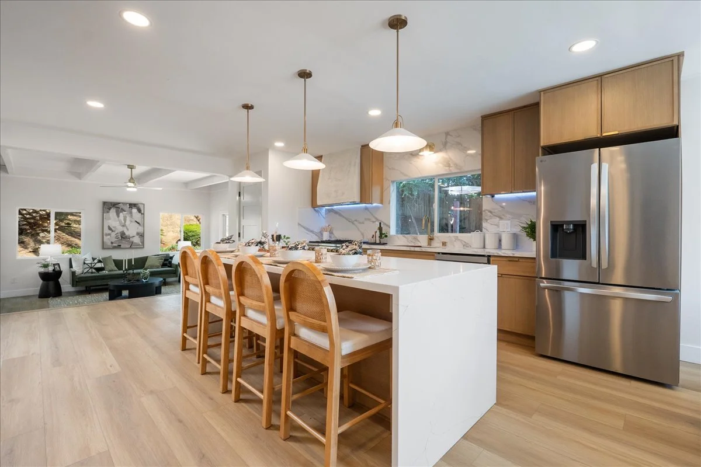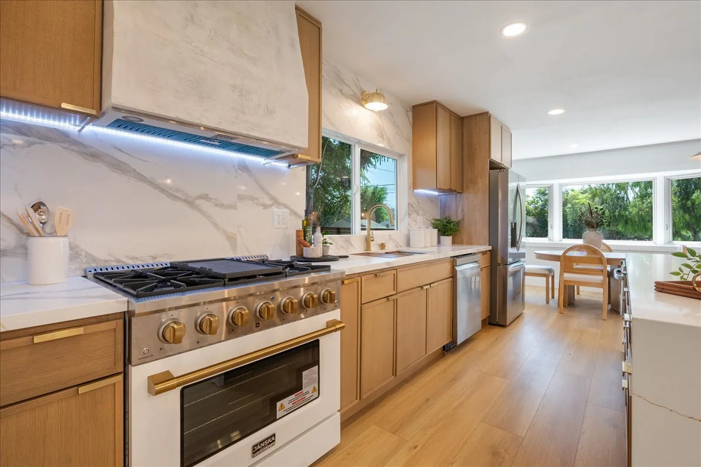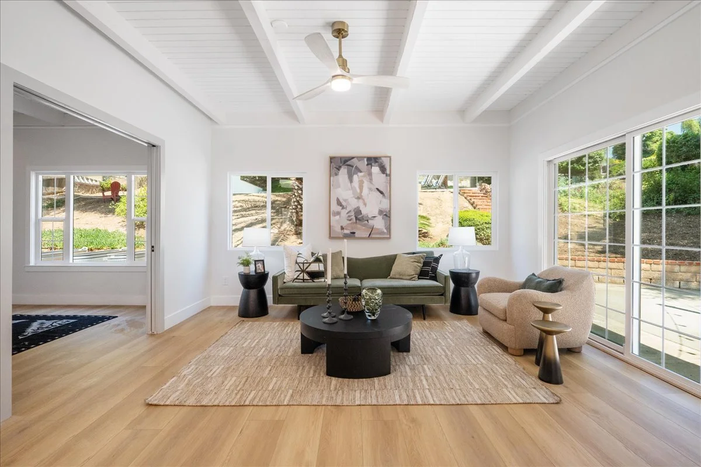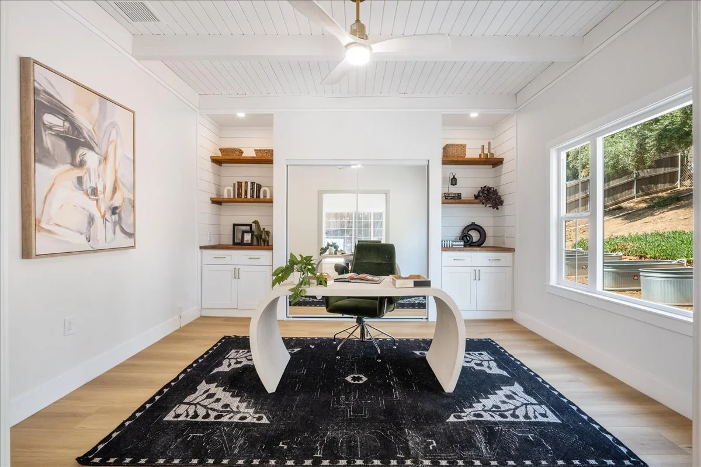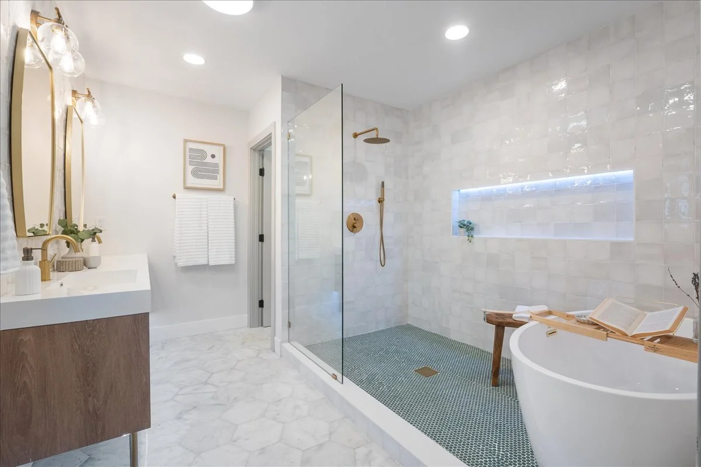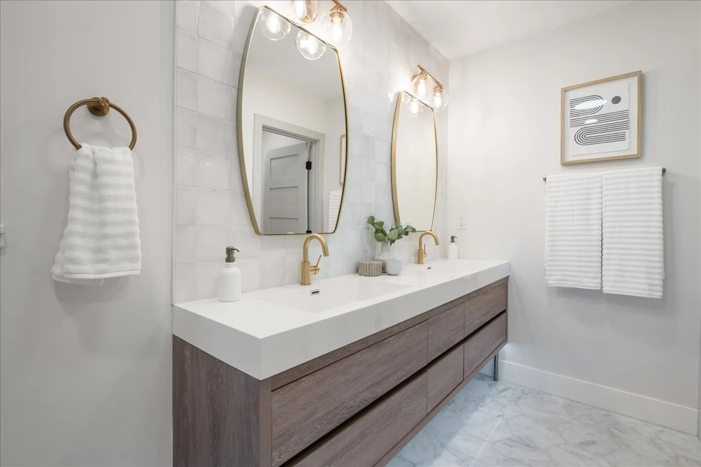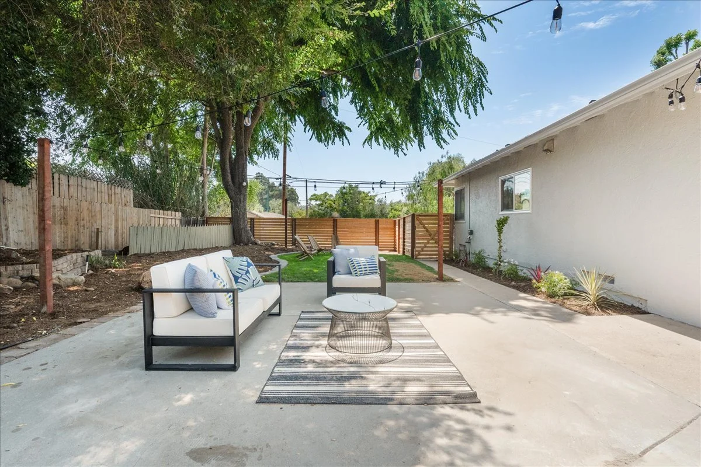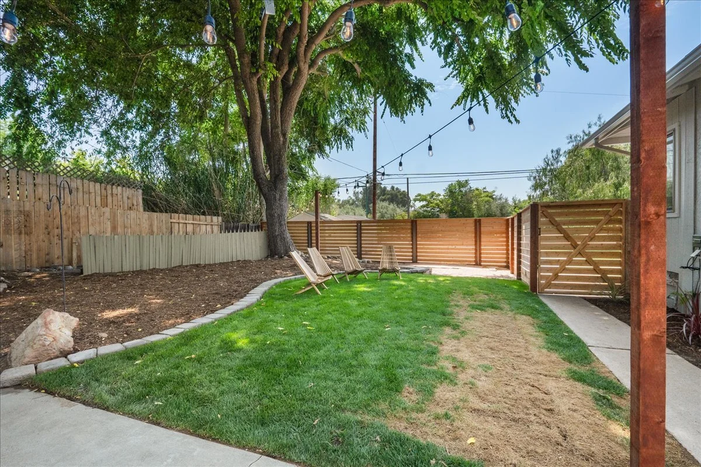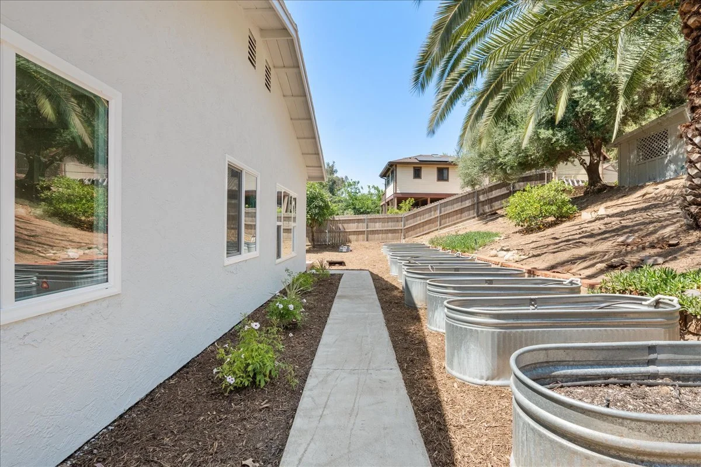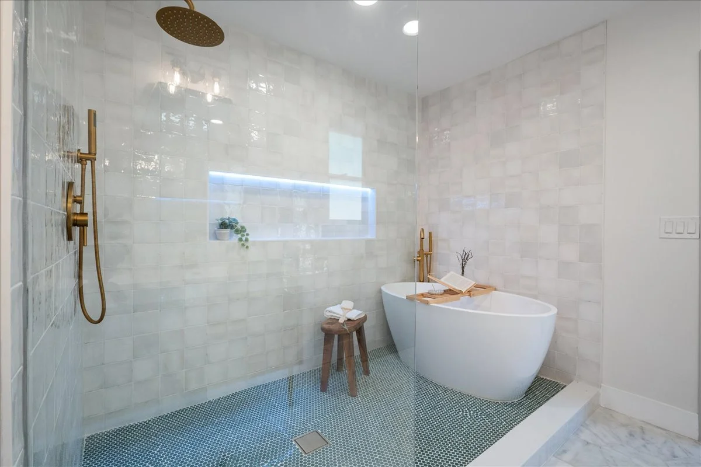
Completed Projects
Midland Road - Poway, CA
Project details:
Exterior - complete refresh to include full exterior paint (including painting two detached sheds at front of house to match), upgraded side slat fencing, grass installed for front and back yards, irrigation throughout, new concrete driveway
Interior - reimagined floorplan to create open living concept, living and dining rooms were previously partitioned off from the rear of the house. We wanted to create an environment where you can see all open living areas from any room and allowing the light to flow through the space. All lighting has been upgraded, new LVP flooring, baseboards and door casings installed throughout. We kept the original interior doors as we loved the craftsman character they added to the environment, new black hardware and handles installed for a modern feel.
Kitchen - nothing in the previous kitchen remains, this space was completely reimagined and designed for functionality and entertaining. A large kitchen island with seating capacity was added, in the island a drawer microwave was installed as well as drawers - no cabinets in the island - we know that today’s families prefer to easily open a drawer versus digging through a dark hole of cabinets - as well as a built in trash and recycling. A new pantry was added, 36” gas range and custom built range hood added. The cherry on top is the built in wet bar with sink and wine fridge.
Primary bed & bath - while the bones of the room have remained, we cant say the same for the bathroom, the previous bathroom was taken down to the studs and doubled in size. The vision was to create a bathroom that can be used by more than one person at a time, from a private and separate water closet, to the double vanity and the best part is the large wet room with rain shower head and wand to the large soaking tub. We know life can be stressful, might as well have a safe space to go and unwind and enjoy the simple things in life.
Front of house
In ground pool
Backyard from pool
Overview of property line
Entrance
Living, dining and kitchen
Kitchen island
Eat in kitchen
Kitchen and wet bar
Wet bar
Kitchen galley
36" Gas range
Dining room
Family room
Family room to patio
Family room to kitchen
Office or bedroom 4
Primary bedroom
Primary bedroom to bath
Primary bathroom
Primary shower and tub
Primary vanity
Guest bathroom
Bedroom 2
Bedroom 3
Patio and house view
Patio
Backyard
Raised planters and stairs to pool
Raised planters
Primary bedroom patio




